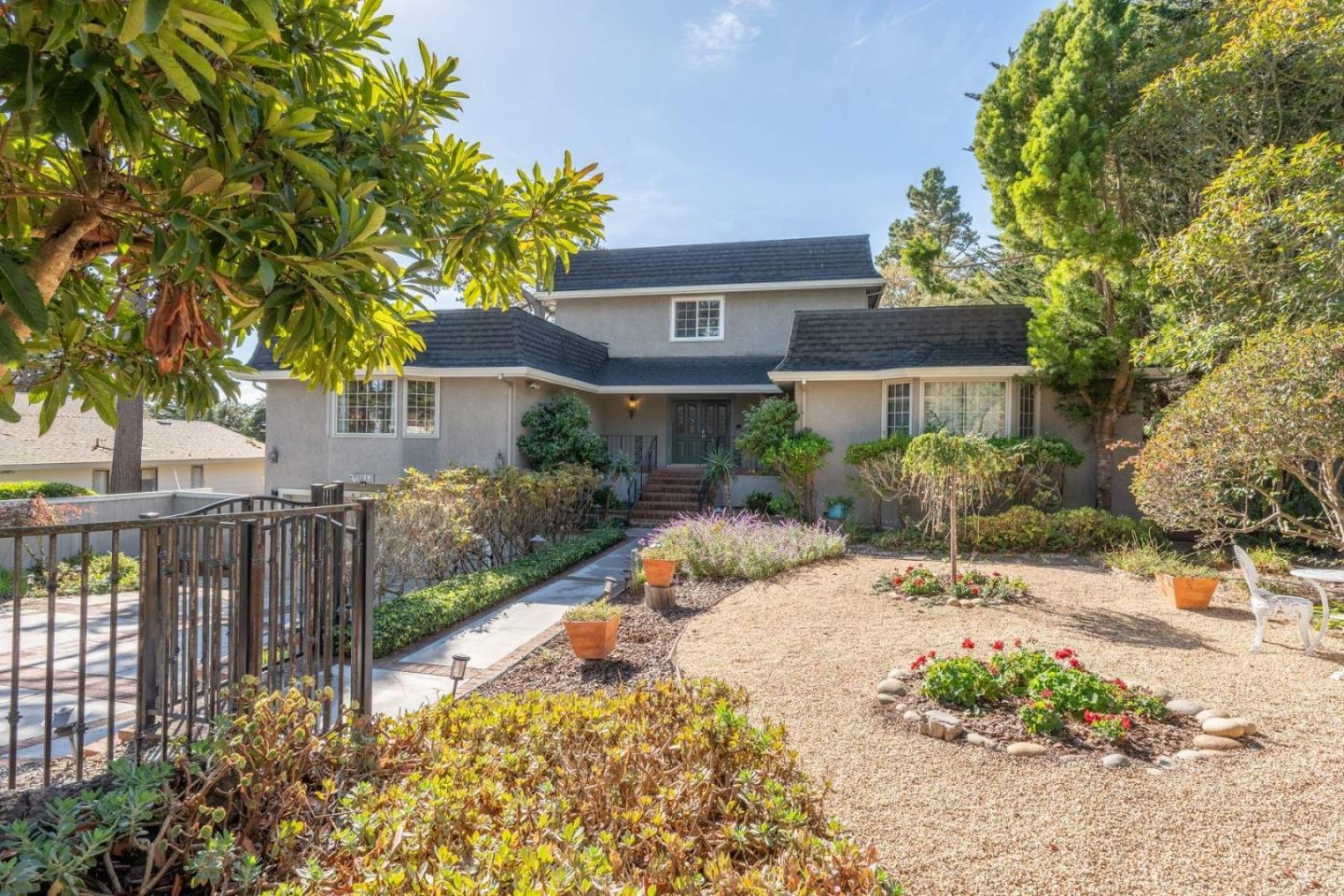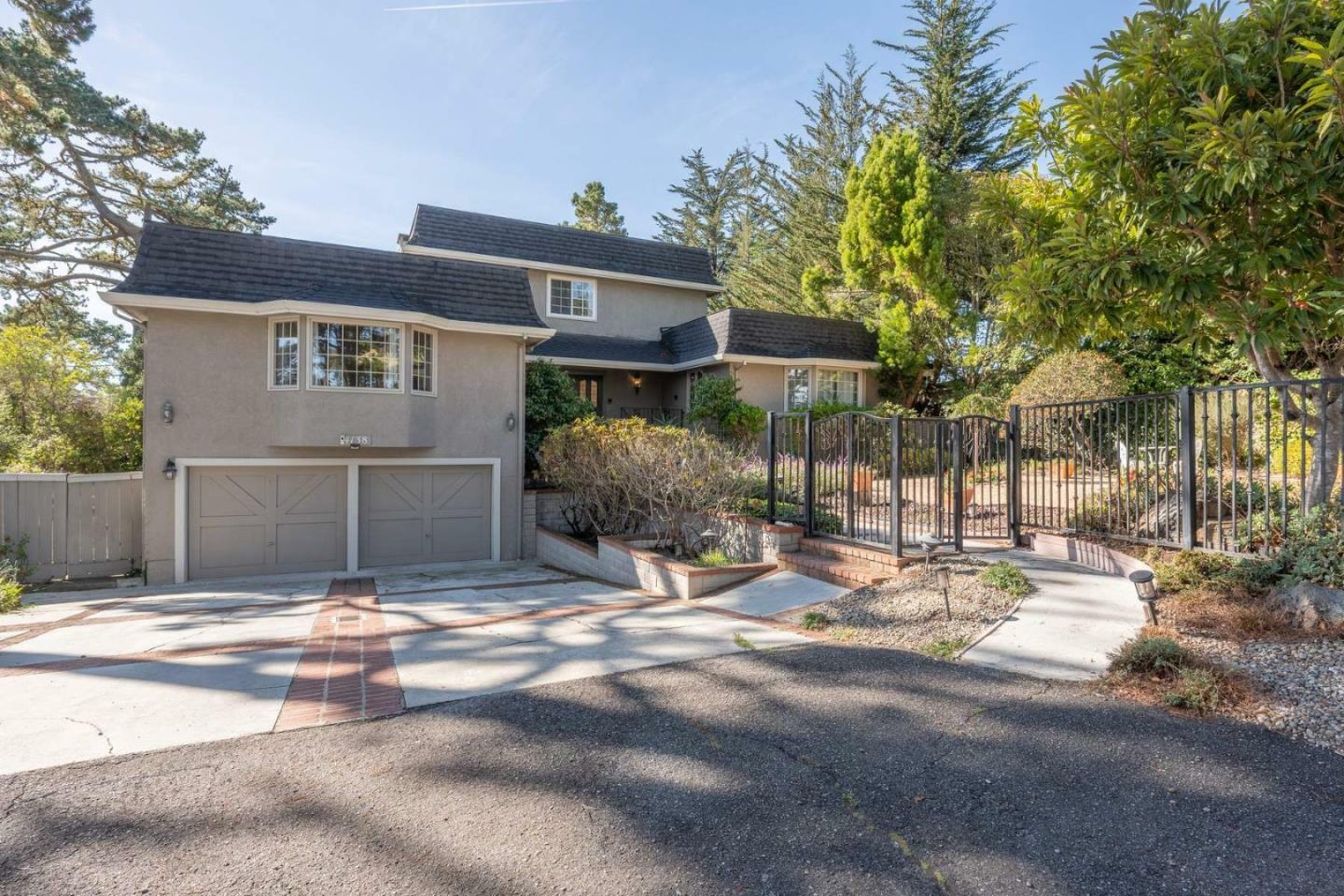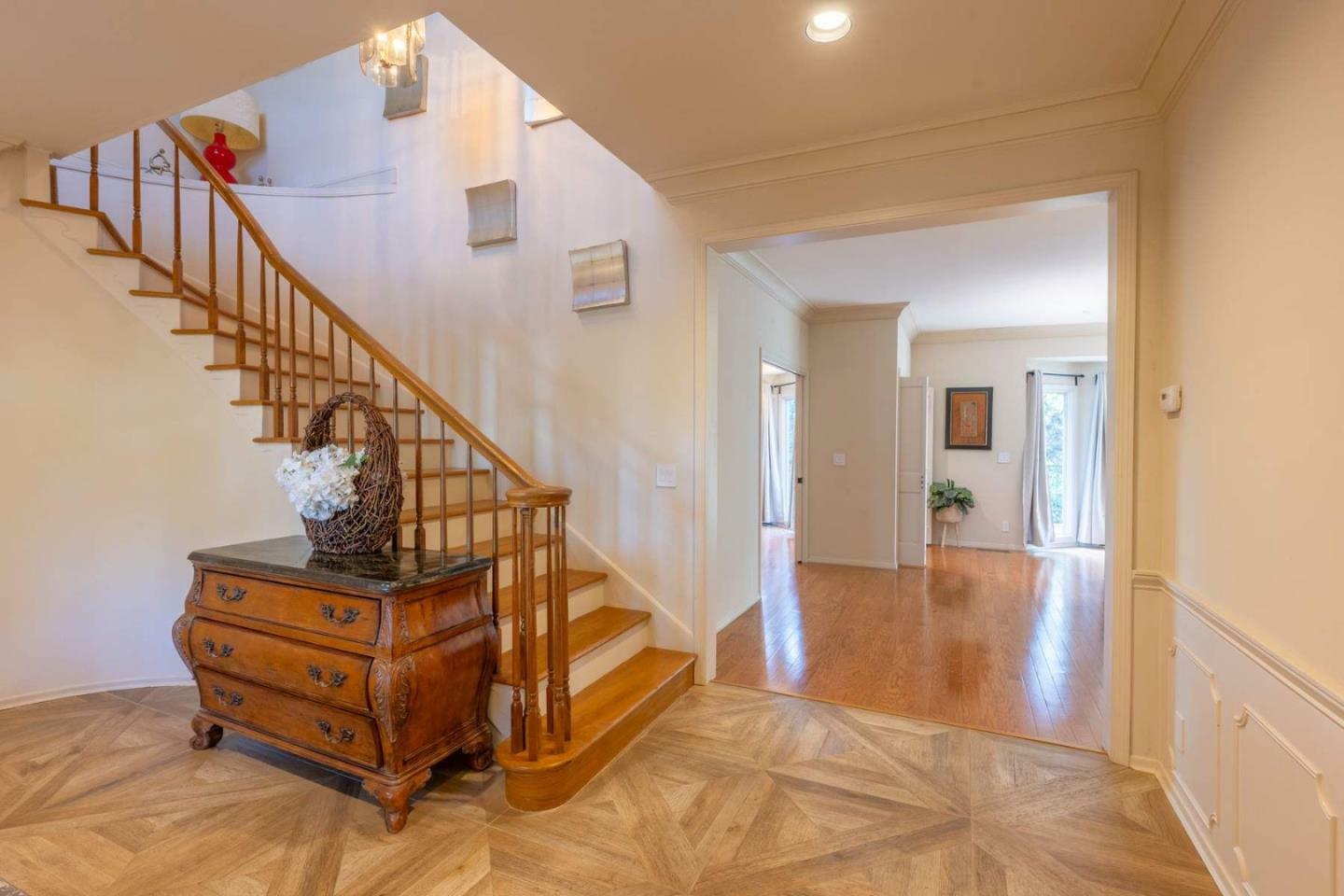


Listing Courtesy of:  MLSlistings Inc. / Sothebys International Realty / Young Seon Myong - Contact: 831-238-4075
MLSlistings Inc. / Sothebys International Realty / Young Seon Myong - Contact: 831-238-4075
 MLSlistings Inc. / Sothebys International Realty / Young Seon Myong - Contact: 831-238-4075
MLSlistings Inc. / Sothebys International Realty / Young Seon Myong - Contact: 831-238-4075 4138 El Bosque Drive Pebble Beach, CA 93953
Active (333 Days)
$3,195,000
MLS #:
ML81952692
ML81952692
Lot Size
0.27 acres
0.27 acres
Type
Single-Family Home
Single-Family Home
Year Built
1984
1984
School District
438
438
County
Monterey County
Monterey County
Listed By
Young Seon Myong, Sothebys International Realty, Contact: 831-238-4075
Source
MLSlistings Inc.
Last checked Dec 26 2024 at 10:35 PM GMT+0000
MLSlistings Inc.
Last checked Dec 26 2024 at 10:35 PM GMT+0000
Bathroom Details
- Full Bathrooms: 4
- Half Bathroom: 1
Interior Features
- Inside
- Tub / Sink
Kitchen
- Oven - Electric
- Refrigerator
- Pantry
- Oven - Self Cleaning
- Oven - Built-In
- Island With Sink
Property Features
- Deck
- Fireplace: Wood Burning
- Fireplace: Primary Bedroom
- Fireplace: Living Room
- Fireplace: Gas Starter
- Foundation: Post and Beam
Heating and Cooling
- Central Forced Air
- Ceiling Fan
Flooring
- Hardwood
- Wood
- Stone
Exterior Features
- Roof: Composition
- Roof: Shingle
Utility Information
- Utilities: Water - Public, Public Utilities
- Sewer: Sewer - Public
Garage
- Attached Garage
Stories
- 2
Living Area
- 4,464 sqft
Additional Information: Sothebys International Realty | 831-238-4075
Location
Listing Price History
Date
Event
Price
% Change
$ (+/-)
Oct 20, 2024
Price Changed
$3,195,000
-6%
-202,000
Apr 15, 2024
Price Changed
$3,397,000
-2%
-83,000
Jan 28, 2024
Original Price
$3,480,000
-
-
Estimated Monthly Mortgage Payment
*Based on Fixed Interest Rate withe a 30 year term, principal and interest only
Listing price
Down payment
%
Interest rate
%Mortgage calculator estimates are provided by David Lyng Real Estate and are intended for information use only. Your payments may be higher or lower and all loans are subject to credit approval.
Disclaimer: The data relating to real estate for sale on this website comes in part from the Broker Listing Exchange program of the MLSListings Inc.TM MLS system. Real estate listings held by brokerage firms other than the broker who owns this website are marked with the Internet Data Exchange icon and detailed information about them includes the names of the listing brokers and listing agents. Listing data updated every 30 minutes.
Properties with the icon(s) are courtesy of the MLSListings Inc.
icon(s) are courtesy of the MLSListings Inc.
Listing Data Copyright 2024 MLSListings Inc. All rights reserved. Information Deemed Reliable But Not Guaranteed.
Properties with the
 icon(s) are courtesy of the MLSListings Inc.
icon(s) are courtesy of the MLSListings Inc. Listing Data Copyright 2024 MLSListings Inc. All rights reserved. Information Deemed Reliable But Not Guaranteed.


Description